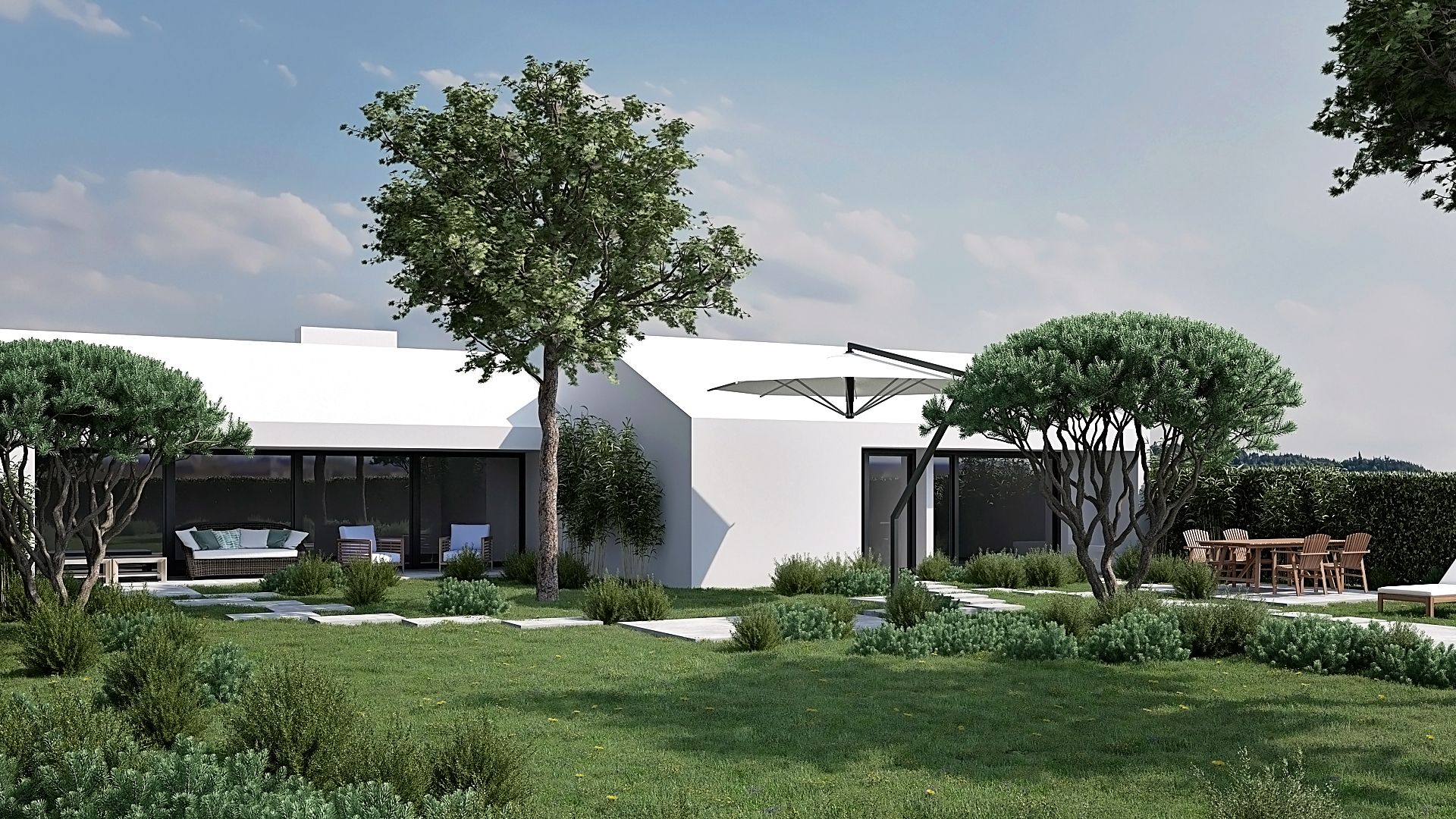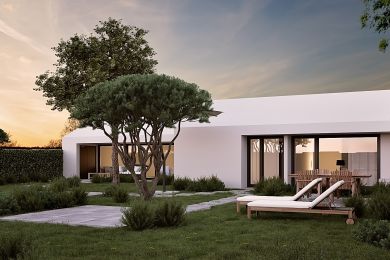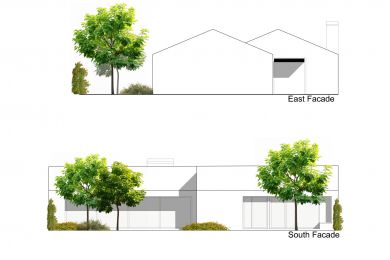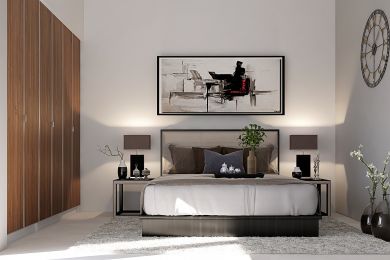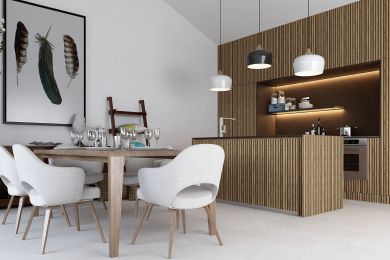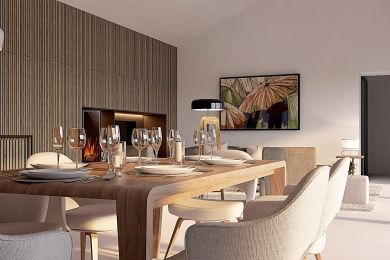Villa D
Merging the fundamentals of Alentejo architecture tradition with contemporary functionality, form and style.
- Merging the fundamentals of Alentejo architecture tradition with contemporary functionality, form and style.
- Whitewashed stucco surfaces.
- All the floors are covered by micro-coating composed of high-performance cement, mixed with polymers, ultra-fine aggregates, additives and natural color pigment - a unique, elegant, and clean surface without visual interruptions nor joins giving your home its own authenticity and style.
- White hardwood painted skirtings.
- White flat ceiling.
- Oak Wood high security multi-point locking entrance door with four horizontal feature grooves.
- There is a great balance between the materials that run throughout the spaces - a clean, bright microcement floor contrasts with the oak wood panel that fills a floor to ceiling single wall in each room. The remaining white-painted walls and ceiling contribute to a calm atmosphere, full of natural light.
- The living/dining rooms have been modelled to maximize space and light, showcase the superb views, encourage socializing and promote rest.
- Built-in wood burning fireplace.
- Porcelanosa luxury kitchen, lined with oak wood panels, full of storage.
- The doors (2.5cm thick) in oak slats is 2cm higher than the carcase and the protrusion allows for gripping and opening the door by means of a 2cm groove made in the worktop.
- White Quartz stone worktop with sink and drainer in the same material.
- Contemporary single lever chrome kitchen tap.
- Bosch integrated tall fridge/freezer.
- Bosch integrated stainless steel fan assisted multi-function oven.
- Bosch touch Select Induction hob (U-Bevel).
- Bosch built-in Canopy cooker hood in stainless steel.
- Bosch integrated multi-function dishwasher.
- Bosch integrated washing machine.
- Led rail built into the upper cabinets.
- TV socket.
- Intercom service, intruder and smoke alarms.
- Personal emergency alarm system next to the bed and in the bathroom.
- Data outlet socket.
- Telephone outlet point.
- There is plenty of storage throughout the house, in built-in closets with slatted oak wood doors. – entrance area; living room, both bedrooms.
- Both bathrooms have white Calacatta marble countertop with built-in sink and wooden suspended furniture.
- Walk-in large shower, with thermostatically controlled rain shower and Separate hand-held shower.
- Contemporary white WC with soft close seat.
- White ladder style heated towel rail.
- Shaver and hair-dryer socket.
- Ventilation system.
- Central heating.
- Air conditioning system.
- The shower walls are lined with white Calacatta marble.
Choose your plot from the following list
| VILLAS | Plot Area (m2) | Gross Area (m2) | Useful Area (m2) | Covered Terraces Area (m2) | Presales |
| 4 | 510 | 133,7 | 110,41 | 24,07 | CHOOSE |
| 6 | 510 | 133,7 | 110,41 | 24,07 | CHOOSE |
| 12 | 510 | 133,7 | 110,41 | 24,07 | CHOOSE |
| 14 | 510 | 133,7 | 110,41 | 24,07 | CHOOSE |
| 18 | 510 | 133,7 | 110,41 | 24,07 | CHOOSE |
| 24 | 510 | 133,7 | 110,41 | 24,07 | CHOOSE |
| 25 | 510 | 133,7 | 110,41 | 24,07 | CHOOSE |
| 32 | 510 | 133,7 | 110,41 | 24,07 | CHOOSE |
| 33 | 510 | 133,7 | 110,41 | 24,07 | CHOOSE |
| 38 | 510 | 133,7 | 110,41 | 24,07 | CHOOSE |
Avenida do Atlântico Nº 16, 2º Andar - Escritório 11, 1990 - 019 Lisboa - Portugal
(+351) 216 042 262, This email address is being protected from spambots. You need JavaScript enabled to view it.
© The Cork Tree Residences | Created by Navega Bem Web Design




